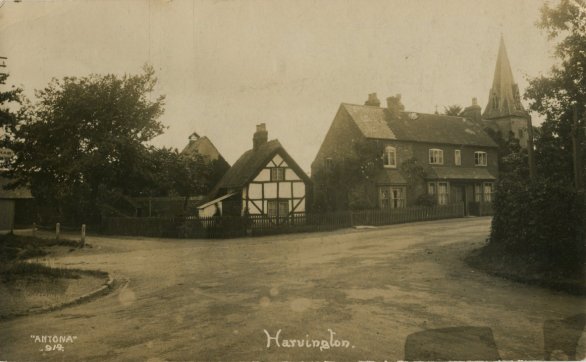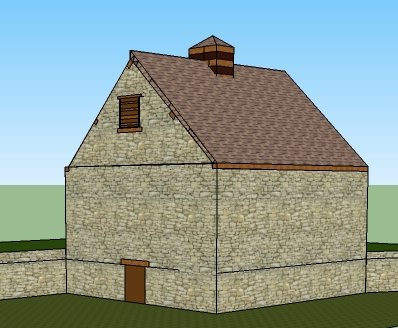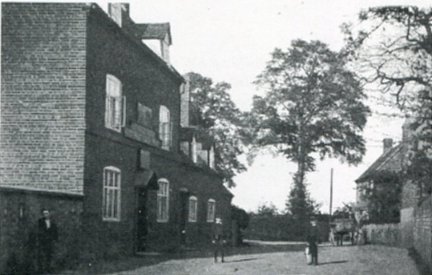|
History of the building so far gathered.
After the church and Manor Farm, one of the oldest buildings in the village is, or rather was, the Dovecote. There is very little documentary information on this Grade 2 listed building and no detailed photographic record has come to light. An arial photograph dated to circa 1960 suggests that the roof was still intact but it has long gone and only three walls now remain with the likelihood that the rest will follow. This little memorial to it has been added along with a description, rough measurements and a reconstructed drawing of its assumed original appearance.

The dovecote can be seen in the distance behind
Candle Cottage, still retaining its roof.
The earliest reference found to date is an extract from the Parish Registers, to be found in Marjorie Bailey's history: 1579 "Alice Clarke killed in Stanley's dovehouse". The Victoria County history for Worcestershire, volume 3 1913, describes it as of historical importance: "A little to the north of the house (Manor Farm dating in part from the 13th century), immediately adjoining the churchyard on the east, is a fine pigeon-house of rubble masonry lined internally with stone cells and having a ridge roof covered externally with stone slates. This is probably contemporary with the house, and is an extremely fine example".. Online detail under British Listed Buildings describes it as "Possibly 16th century. Thin coursed lias rubble, formerly with Cotswold stone roof. Two bays aligned north/south with small gable-end windows. Entrance in south wall has a chamfered wooden architrave. Roof collapsed at time of survey (February 1986)."
The building is almost square with a single gable running lengthwise. Its dimensions are 24ft 2in by 22ft 7in, the shorter sides being the gable ends. The walls are approximately 3ft at the base, gradually thinning to 2ft at the top of the gables.
The Interior
On closer inspection of the interior the structure is more complicated. There are the remains of wooden wall plates running across the gables thereby connecting the two wooden wall plates on the top of the side walls. The beams would have been approximately 10 inches square. The interior is lined with roosting shelves in chequered pattern interspersed with perching ledges every second to third row up to the wooden wall plates and beyond, in the case of the gables, to the bottom of the windows. The hole openings are roughly square and open up to the left as the birds enter. The lower holes are blocked up to the third row. This is due to the entry into this country of the brown rat in the 1720-30's, which caused devastation to the dovecotes as the black rat did not attack pigeons whereas the brown rat did. Therefore in many dovecotes older than the above date, the lower holes were blocked, as is the case with Harvington's dovecote. North gable wall: there are 160 nesting holes and six stone perching ledges. East side wall: Partially collapsed but enough to estimate there were approximately 140 nesting holes with five ledges. South gable wall with doorway: There are 136 nesting holes with six stone ledges. West side wall: There appears to have been 143 nesting boxes and five stone ledges on this side although a portion of the lower structure has been repaired in brick. This makes a total of 579 holes although as the first two to three rows are blocked it is difficult to tell the exact number due to debris.
On the west and north sides the structure is set into the higher ground of the churchyard with an approximate 3ft 6in difference. On the churchyard side the sill beam for the once steeply pitched roof is set at 9ft whereas at the lower of eastern side it is approximately 12ft. In either gable there is a window approximately 3ft square with the lower and upper beams extending into the masonry. Part of the windows wooden laths still survive. The doorway on the south side (the door is missing) is largely intact with one large iron staple on the inner right hand side and one lower hook for a door hinge. It has a large oak lintel, approximately a foot square extending on either side into the superstructure. The doorway is 4ft high by 3ft wide. Within the doorway are two large beams supported by two others thereby reducing the opening to roughly 2ft by 3ft. On the south side there is evidence of rendering with two rusty spikes set below the window. Most dovecotes were rendered and coated in white limewash, pigeons are attracted by white.

A reconstruction
Although the roof has gone there is evidence of its structure by the tiny remains of large wooden beams that once supported it: a small portion of the wooden wall plate running along the top of the wall on the churchyard side; a tiny portion of main support beam half way up the gable. There must have been three such 24ft-beams running lengthways, two at half height and one for the ridge. There are also substantial remains of wooden beams set at the base of the gables and connecting to the sill beams. Harvington's dovecote had a louver, rather like a beehive, perched on the apex of the roof for access, seen in the above photograph and reconstruction. Beneath the louver would have been a flight deck for the pigeons to perch before descending to their nest-box.
Dovecotes are also known as columbaria or culverhouses, 'culver' being the Anglo-Saxon for pigeon. Apparently the surname Culverhouse originates from someone who tended a dovecote. Columbaria, although now associated with places for cinerary urns in niches, it used to refer to niches or roosting holes for pigeons - Latin columba meaning dove.
An interesting and informative book is The Dovecotes and Pigeon Lofts of Wiltshire by John & Pamela McCann, published by the Wiltshire Buildings Record.
|



